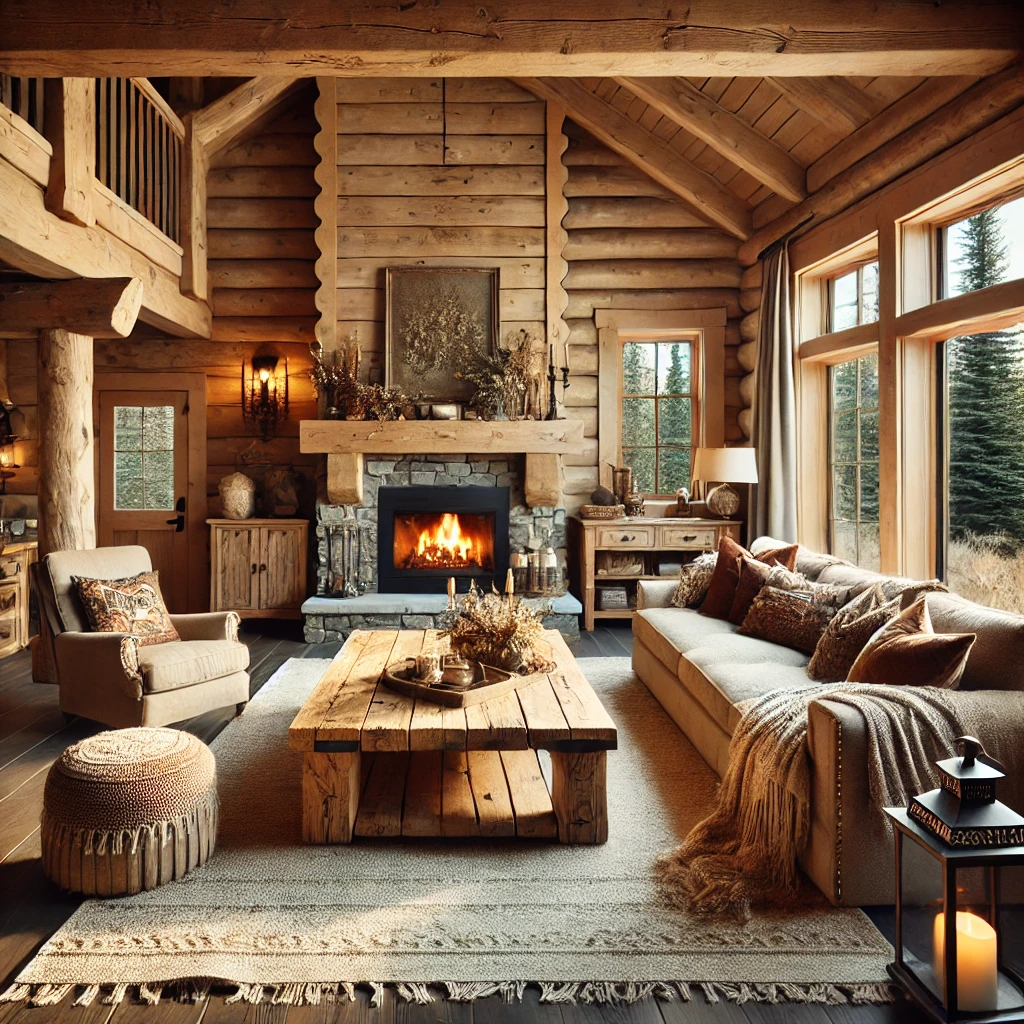5 Stylish New Contemporary Living Rooms
Designer: Alona Perov of Co Interiors
Contractor: Rafael Lopez of HomeBuild
Location: Raleigh, North Carolina
Size: 206 square feet (19 square meters); 13 feet, 6 inches by 15 feet, 3 inches
Homeowners’ request. “This room is located in a grand basement and sits directly in front of the staircase, making it the first space seen upon entry,” says contractor Rafael Lopez, whose clients found him on Houzz. “The homeowner wanted it to make an immediate impression while still feeling inviting and livable. A striking fireplace design was key to achieving that balance: dramatic enough to impress yet warm and approachable for casual TV watching and relaxation.”
Contemporary details. “The fireplace became the focal point and set the tone for a modern-contemporary aesthetic,” designer Alona Perov says. “A slim, horizontal insert was chosen for a sleek, modern profile. The fireplace surround features a mix of materials for visual impact. Black soapstone with soft white veining and subtle gold flecks, left unsealed for a natural matte finish. A floating plaster hearth mimics the look of concrete. It hovers just off the floor, maintaining a clean line and serving as a practical ledge. Walnut veneer paneling frames the TV. The paneling features vertical and horizontal grooves for added detail and depth. Together, these elements offer a tailored, high-end look while remaining rooted in contemporary simplicity.”
Other special features. “The fireplace structure protrudes 4 inches off the wall and ceiling, subtly accented with multicolor LED backlighting for a dramatic effect,” Lopez says. “Frameless drywall pot lights were selected for the ceiling to maintain a minimalist, uninterrupted ceiling plane.”
Designer tip. “With 12-foot ceilings, the room risked feeling cavernous and disconnected,” Perov says. “To visually anchor the space and create a more inviting atmosphere, the ceiling was painted a warm gray tint (Penthouse by Benjamin Moore) instead of a stark white, creating a ‘visual sandwich’ effect that balances the floor and ceiling and pulls the eye inward.”
“Uh-oh” moment. “Originally, the fireplace design featured a discreet top vent integrated within the millwork — a sleek, horizontal slot intended to maintain the clean profile,” Lopez says. “However, the installer refused to deviate from standard protocol and insisted on using a visible metal vent, despite no such restriction being mentioned in the product guide. Lesson learned. Always confirm that all contractors understand and agree with the design intent before installation begins. If someone isn’t comfortable executing the vision, it’s better to find an alternative early on because once you’re on-site and mid-installation, there’s little room for negotiation.”
Wall paint: Cloud Cover, Benjamin Moore
Discover more from NorthScapes Realty
Subscribe to get the latest posts sent to your email.

