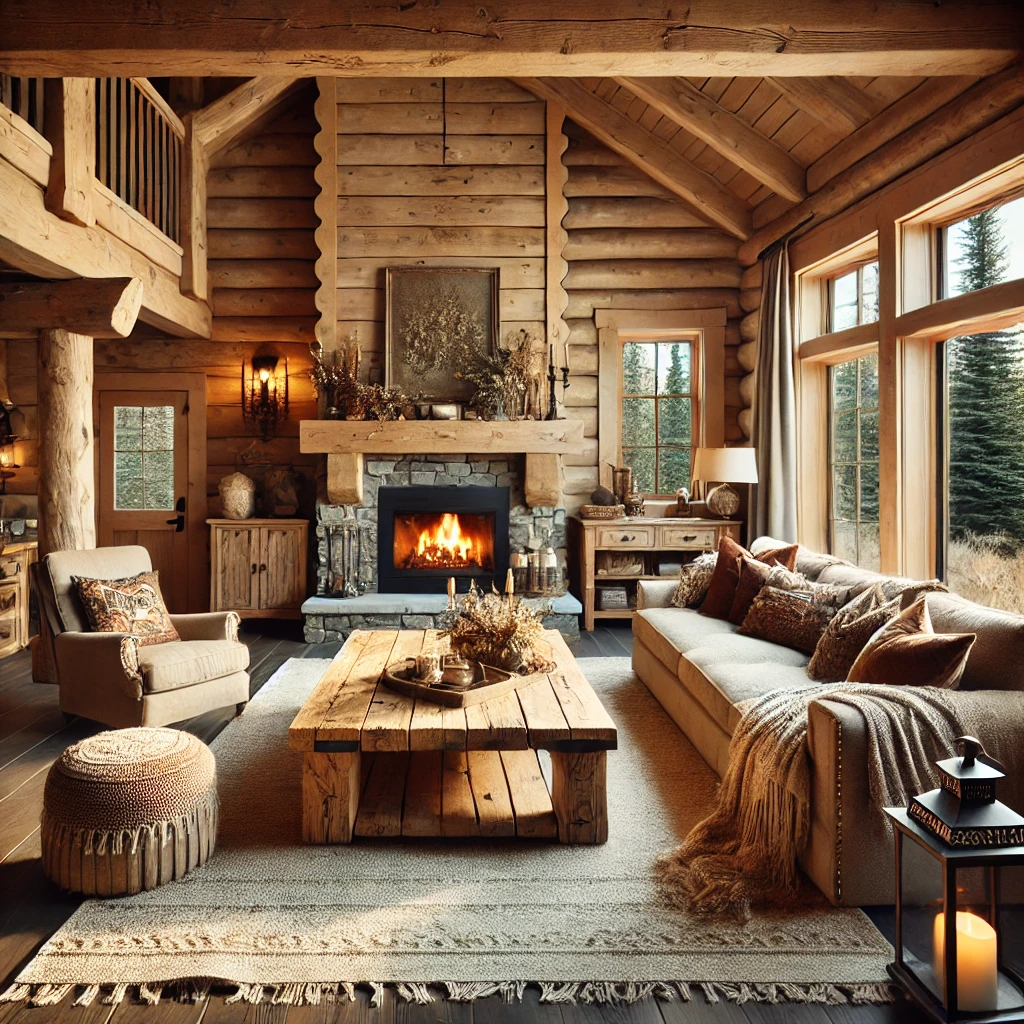Open Plan and a Clean Look for a Family of 8
The Ryders expanded the home into what was once a deck to create a new living room. That allowed them to knock down walls and open up the kitchen footprint into the former living room to create an open-plan concept that breezily connects the new kitchen, dining and living spaces. It also freed up room for a large kitchen island that seats six. A mix of soft white and light gray cabinets and marble-look quartz countertops establishes a fresh and clean look. Wood flooring and hand-hewn wood ceiling beams add warmth. And a built-in coffee station ensures that the homeowners are well-caffeinated to manage the lively household.
Discover more from NorthScapes Realty
Subscribe to get the latest posts sent to your email.

