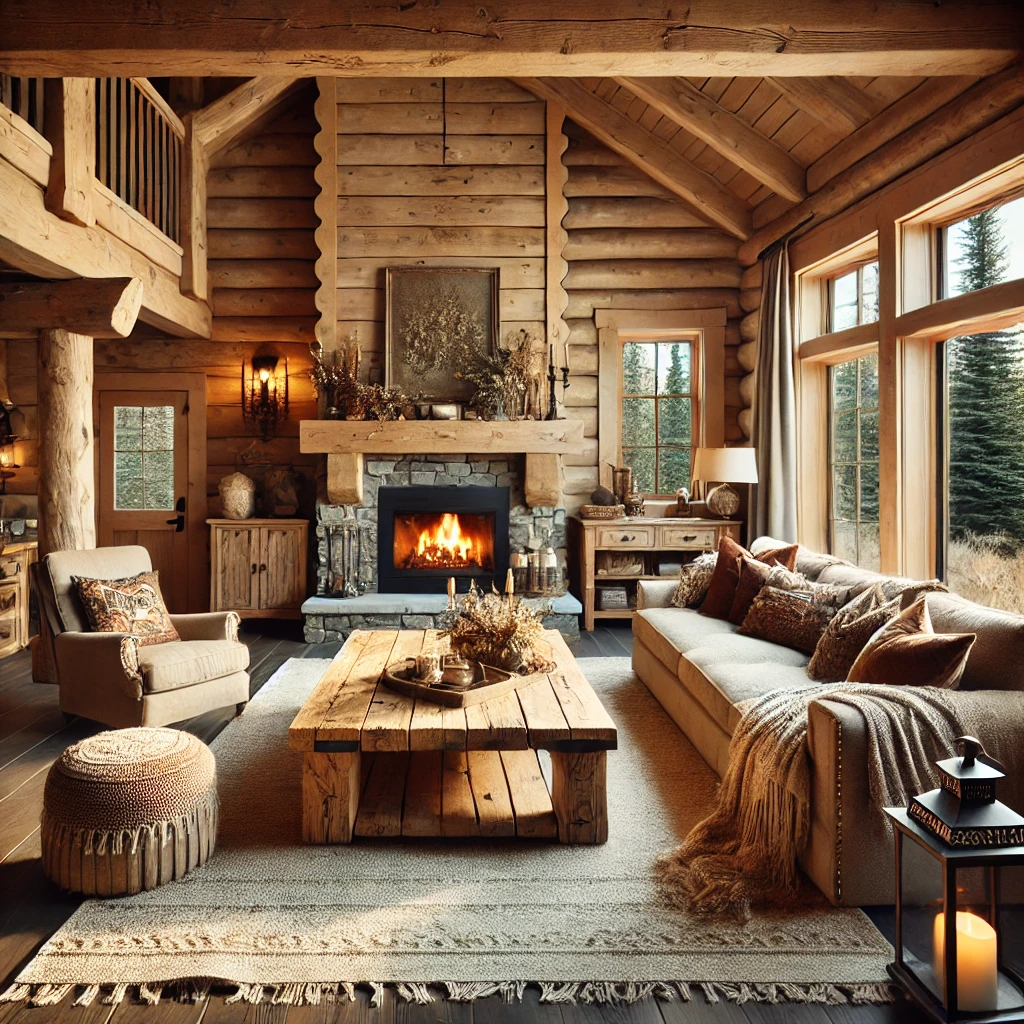White, Wood and a Dazzling Backsplash Design
This Minneapolis couple and their three kids love cooking and baking together. But the cramped U-shaped kitchen in their 1904 home didn’t exactly feel family-friendly. To help them create a larger, more functional kitchen with improved storage, workspace and a personalized style, they hired designer Kate Roos to spearhead a major remodel.
Roos took over a mudroom to expand the kitchen, adding 45 square feet and freeing up room for an island with seating. A nifty rolling baking cart can tuck away into the island. The walnut island coordinates with a focal point range hood and red oak flooring to add warmth to the light gray perimeter cabinets and white tile. A colorful handmade backsplash design over the range punches up the space with playful personality.
Discover more from NorthScapes Realty
Subscribe to get the latest posts sent to your email.

